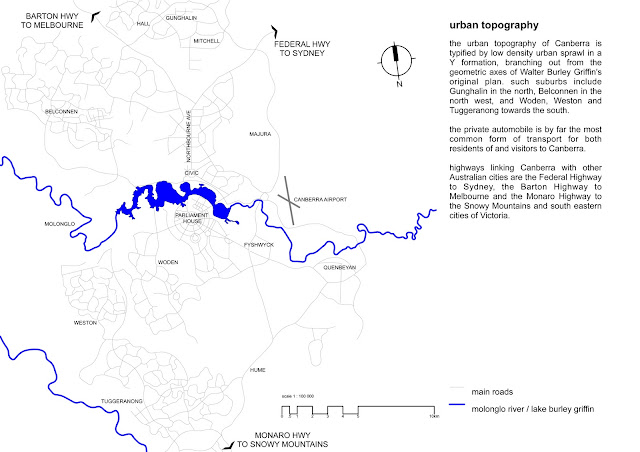My initial concept for the Infrastructure Australia and mixed use precinct in the heart of Civic was heavily based on the strong pre-existing geometric relationships present on site.
Red indicates the axes of the sides of the radiant, hexagonal form that typifies the whole area. Purple indicates 15 degree angles between these axes which effectively divide the site up between what is vacant land and what is already built ie the retail / entertainment and municipal buildings.
This conveniently divides the site into 7 precincts which contain mixed uses of recreation / government / commercial OR recreational / commercial / residential.
The huge roundabout which cuts the central park off from the surrounding commercial and retail district serves as the BRT terminal while bridges link pedestrians back to the mixed use developments.
Pictured below is a rough view of one of the 7 precincts of the development viewed from NW corner of the site.
Inspiration for the structural lock nuts pylons was taken from the SME20, a state of the art vinyl record player. It uses a similar structural system to achieve very high levels of stability:
The cutaway section below illustrates how a gentle 1:20 grade brings pedestrians and commuters up / down across the outer edge of the site. The ground plane is designed to feature a wide variety of recreational uses which are activated by a constant flow of workers, residents, commuters, tourists and officials. Above this is a potentially accessible green roof, followed government / commercial or commercial / residential tenancies.
The idea behind the structure was to make it as flexible as possible in order to respond to the changing needs of the parliament and other tenants over the life of the project. It is for this reason that the fire stairs, elevators, toilets and services were moved to the exterior of the building, allowing them to be easily refurbished or repositioned in response to needs.
The other main feature of the design that it employs square grids of trusses which are supported by massive pylons at each corner. These are locked in place by large, stylised hex nuts. This allows for each end of the building to be totally open plan so that tenants can easily customise internal spaces, greatly extending the lifetime of the buildings usefulness. The external services are expressed through colour coding: Blue = water in / out, Green= air in / out, Yellow = electrical, Orange = network.
The floor slabs consist of a grid of deep Vierendeel trusses. These are square trusses which are not as structurally efficient as triangulated ones, but allow for some interesting architectural opportunities. This grid of trusses is deep enough to allow a totally customisable array of services within each slab which simply connect to the external service channel on the side of the building at each floor.


































