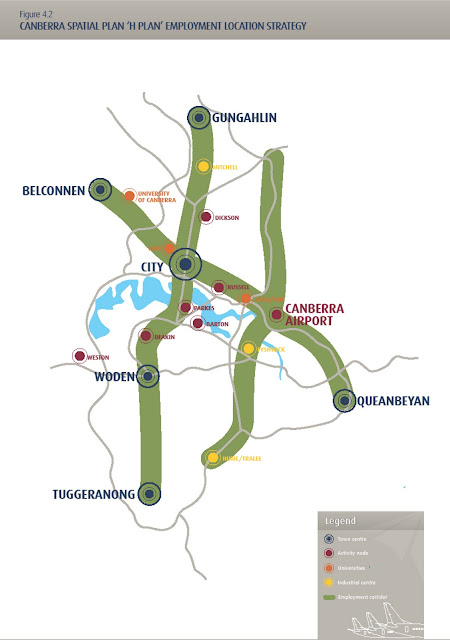In Week 8's lecture for Architectural Design 8, Unit Co-Ordinator Yasu Santo held a very interesting lecture concerning Sustainable Practice in Architecture.
He argues that sustainability has largely become a marketing ploy for designers and developers alike, where the generous application of solar panels and green roofs and walls are often claimed to make a building 'sustainable'. He offers an alternative approach to sustainable design which identifies the energy used over the entire life cycle of a building or product.
The ability to recycle a building's materials and adapt its use over time is a far more sustainable approach than the design of inflexible structures and the application of renewable energy harvesting systems which require enormous amounts of embodied energy to manufacture.
Some of the types of architecture which exemplify this alternative approach are modular and parasite structures. I am very interested in the idea of applying large scale infrastructure from which modular systems can be supported.
Pictured below is an example of small scale modular architecture. It is a design I produced for a simple car shed which is composed of a modular construction system.
An elegant pre-fabricated stud and truss module is designed...
Pre-fabricated truss modules are distributed at 900mm centres...
Purlins and custom orb roof and wall sheets are fitted to truss modules...
Garage door, louvre windows and side doors are installed between the modules...
This simple modular system allowed the shed to be constructed in 2 weeks. Having the main structural components pre-fabricated and delivered to the site greatly reduced the time and cost of labor and minimised waste. The additional benefit of the modular system is its flexibility because if it needs to be extended to accommodate more storage in the future it is as simple as adding more modules.
One of my favourite examples of modular architecture is Kisho Kurokawa's Nakagin Capsule Tower. Structural cores provide services and circulation while the capsules form the rooms which can be easily 'unplugged' and refurbished / rearranged over time.
Pictured below is a futuristic concept proposed by HY Architects.
ECO‐POD: PRE‐CYCLED MODULAR BIOREACTOR FOR DOWNTOWN CROSSING
Taking advantage of the stalled Filene’s construction site at Downtown Crossing, Eco‐Pod is a proposal to immediately stimulate the economy, and the ecology, of downtown Boston. Eco‐Pod (Gen1) is a temporary vertical algae bio‐reactor and new public Commons, built with custom prefabricated modules. The pods will serve as bio‐fuel sources and as micro‐incubators for flexible research and development programs. As an open and reconfigurable structure, the voids between pods form a network of vertical public parks/botanical gardens housing unique plant species‐ a new Uncommon for the Commons.
Micro‐algae is one of the most promising bio‐fuel crops of today, yielding over thirty times more energy per acre than any other fuel crop. Unlike other crops, algae can grow vertically and on non‐arable land, is biodegradable, and may be the only viable method by which we can produce enough automotive fuel to replace the world’s current diesel usage. Algae farming uses sugar and cellulose to create bio‐fuels and simultaneously helps reduce Carbon Dioxide emissions, since it replaces CO2 with Oxygen during photosynthesis. While the bio‐reactor process is currently in an experimental phase, recent advances in single step algae oil extraction and low energy high efficiency LEDs make the algae bio‐reactor an extremely promising prospect on the renewable energy technology horizon.
In addition to being an active bio‐reactor and local source of renewable energy, the Eco‐Pod is also a research incubator in which scientists can test algae species and methods of fuel extraction, including new techniques of using low energy LED lighting for regulating the algae growth cycles. The central location of the Eco‐Pod and the public and visible nature of the research, allows the public to experience the algae growth and energy production processes. As a productive botanical garden, it also functions as a pilot project, a public information center and catalyst for ecological awareness.
An on‐site robotic armature (powered by the algae bio‐fuel) is designed to reconfigure the modules to maximize algae growth conditions and to accommodate evolving spatial and programmatic conditions in real‐time. The reconfigurable modular units allow the structure to transform to meet changing programmatic and economic needs, while the continuous construction on the site will broadcast a subtle semaphore of constructional activity and economic recovery. This is anticipatory architecture, capable of generating a new micro‐urbanism that is local, agile, and carbon net positive.
This proposal envisions the immediate deployment of a “crane ready” modular temporary structure to house experimental and research based programs. Once funding is in place for the original architectural proposal, the modules can be easily disassembled and redistributed to various neighborhoods around Boston, infilling other empty sites, testing new proposals, and developing initiatives with other communities. Designed with flexibility and reconfigurability in mind, the modularity of the units anticipates future deployments on other sites. An instant architecture, designed with an intention towards its afterlife(s), this is a pre‐cycled architecture. In our ongoing, synergistic scenario, the growth of the algae propels, and is propelled by, technologically‐enabled developments that literally and metaphorically “grow the economy.”
Pictured below is an innovative new modular system called Quadror which is very inspiring in terms of the architectural possibilities that it offers.
















































